Coogee 10.0
A SPACIOUS AND VERSATILE TINY HOME
WITH A GROUND LEVEL BEDROOM, LOFT BEDROOM AND STORAGE LOFT

SLEEPS 1-4
1x Queen size ground level bedroom
1x King size loft bedroom
1x Optional extra Sofa Bed

DIMENSIONS
10m Length
2.4m Width
4.3m Height

PRICE
$62,900

FEATURES
Separate ground level bedroom
Versatile loft space
Storage Stairs
Extra Storage loft
Double built-in robes
Large fridge space
Gallery
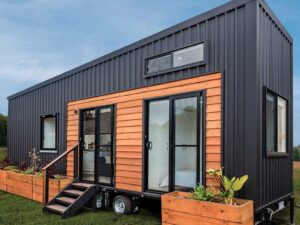
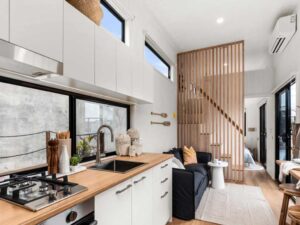
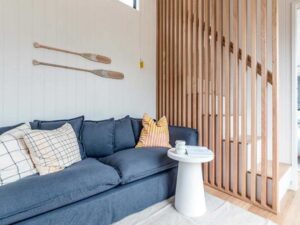
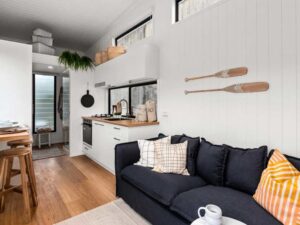
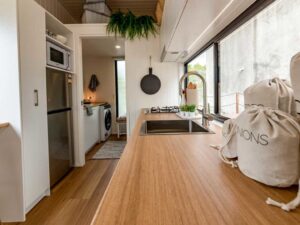
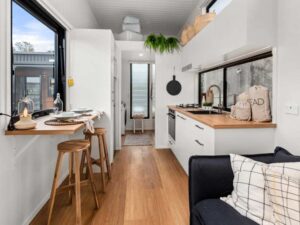
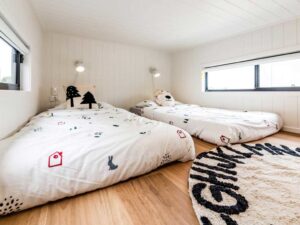
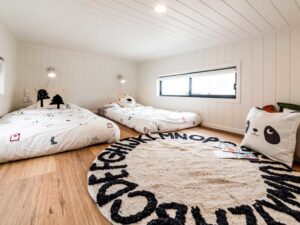
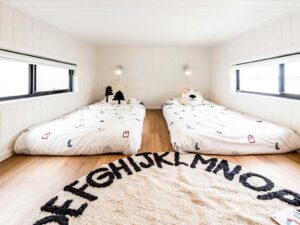
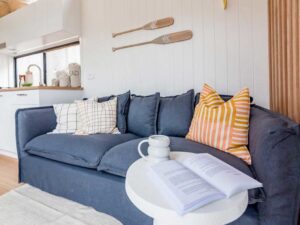
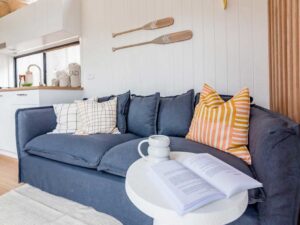
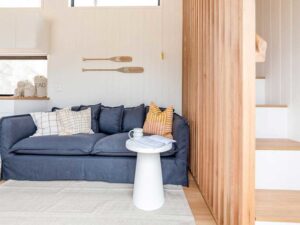
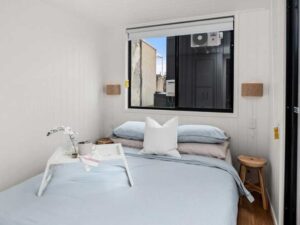
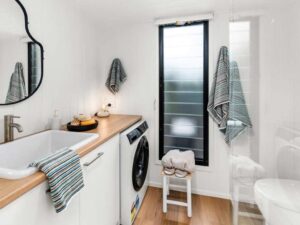
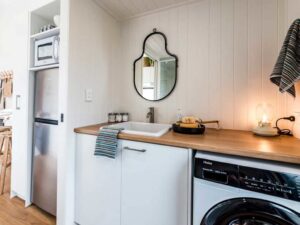
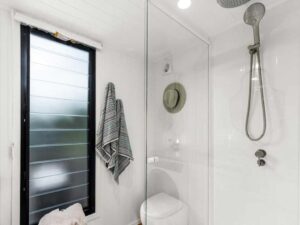
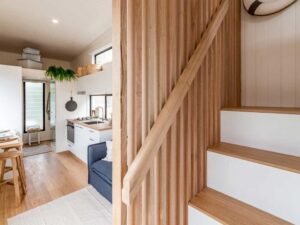
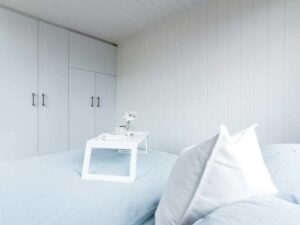

Contact Us
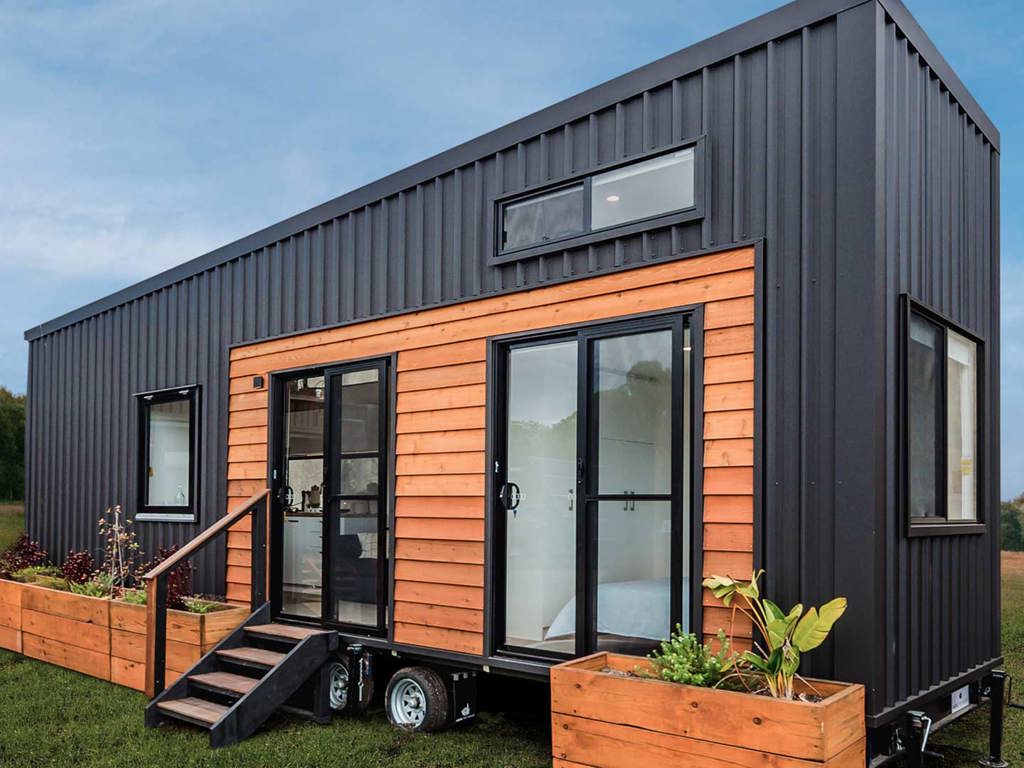
Description
The Coogee 10 is now one of the volferda Tiny Houses longest model, built on a 10m trailer.
Complete with Ground Level Bedroom (2 spacious robes), Loft Bedroom, Kitchen, Living space and Bathroom (with storage loft). It is a well-appointed, versatile “Home” to be proud of.
The Master Bedroom is private and easily accessible, located on the Ground Floor, with optional exterior sliding door and 2 spacious built-in robes.
A storage stair provides access to a large loft space, ideal as a kid’s room, guest accommodation or even as an extra living space.
The Kitchen is well appointed, with a large bench, optional dishwasher, full-height pantry, breaky bar, overhead storage cupboards and space for a full-height fridge.
A well-designed Bathroom is provided with shower, toilet, vanity, under bench space for a washing machine and extra Loft storage above.
But it’s the flexibility of the Coogee 10, that has the pundits talking. Ground Level Bedroom with 2 built-in Robes. An upstairs Loft for Kids or Guests, large Bathroom with all amenities and an open planned Kitchen, Dining, Living space.
What more could you ask for in a Tiny?
Add on an optional ATH Trailer Deck and you have the “Perfect” Tiny House of your dreams.
Features and Inclusions
Trailer
Living Room
Windows and Doors
Electrical
Kitchen
Features
Windows and Doors
Appliances
Fittings
Electrical
Cabinetry
Bathroom
Windows and Doors
Fittings
Electrical
Toilet / Shower
Main Bedroom
Features
Windows and Doors
Electrical
Cabinetry
Loft 1 Bedroom
Features
Windows and Doors
Electrical
Loft 2 Bedroom
Features
Windows and Doors
Electrical
Internal / Structure
Exterior
Design Modifications
Contact Us

